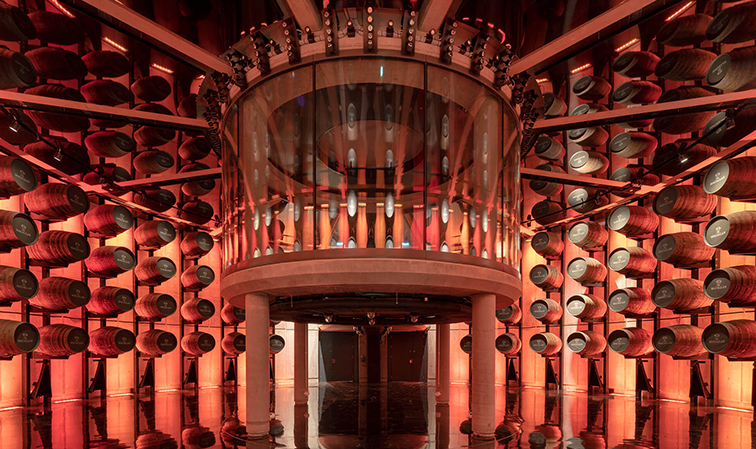The hills of the Scottish Speyside are home to the Macallan distillery, welcoming visitors since 2018 to see the production processes of the world-famous whisky.
The building is cut into the slope of the land and, with its undulating roof structure and the grass surface, integrates perfectly into the landscape.
The unique roof, made of certified timber, makes the building a prime example for sustainable construction, and is at the same time probably the most striking aspect of the building.
Comprising 3,80,000 individual components and 1,750 glulam timber beams, it is one of the most complicated timber roof structures in the world. Each junction and beam has a specific name and has been tested in over 160 different load conditions.
The building provides a facility capable of increased production and also allows for easy expansion in years to come. Internally, a series of production cells are arranged in a linear format with an open-plan layout revealing all stages of the process at once.
These cells are reflected above the building in the form of a gently undulating roof, formed by a timber grid shell. Grass-covered peaks rise and fall from The Macallan estate grounds, signalling to approaching visitors the activities housed beneath. The design makes direct references to ancient Scottish earthworks.
Easter Elchies House, an original 18th-century Highland manor house set in the 390-acre estate, remains the primary focus of the estate, with the main access to the new visitor centre located near this building.
The visitor approach reinstates the journey and presents a microcosm of the barley fields giving way to the permanence of the oak trees, representing the wood used in the whisky casks; beneath the trees in an exhibition and gallery area, before progressing through a sequence of spaces that follow the production story of the whisky.
Natural materials – local stone, timber and the living meadow roof – as well as the landscaping design, not only evoke the environment and ingredients of whisky production but also serve to provide an atmospheric journey for the visitor.
The production rooms house equipment for mashing, fermentation and distillation in a circular configuration. A modular approach to the facilities is employed, where additional still rooms can be opened as required.
In addition, a service route and the ‘tank farm’ run along the rear of the building, under the roof and cut into the landscape.
“The Macallan Estate truly is a special place, a place we have come to love and respect hugely. The vision was always ambitious, but this enabled us to challenge our own thinking to create something so dramatic and awe-inspiring,” says Graham Stirk, lead architect of the project.













